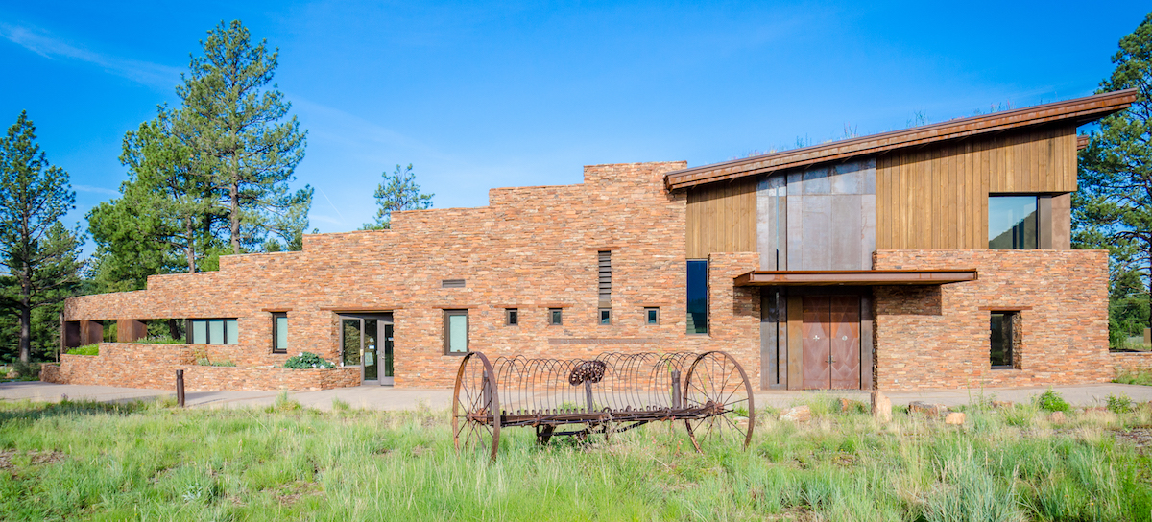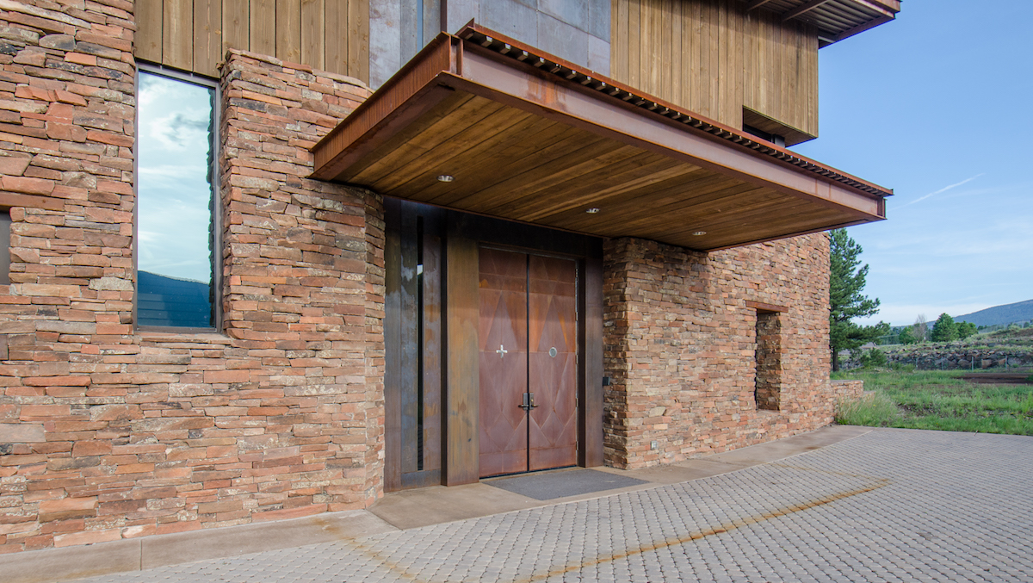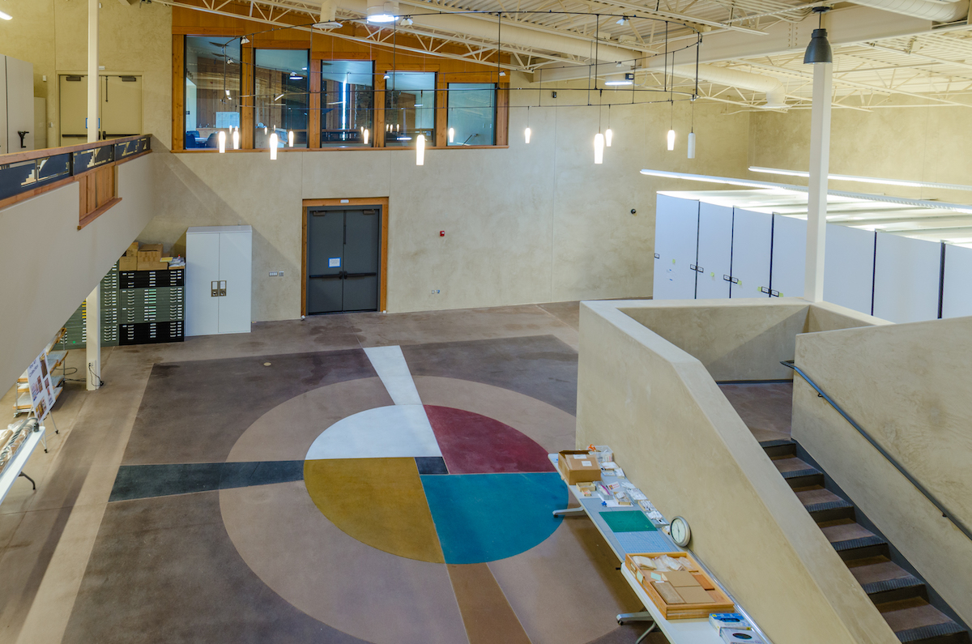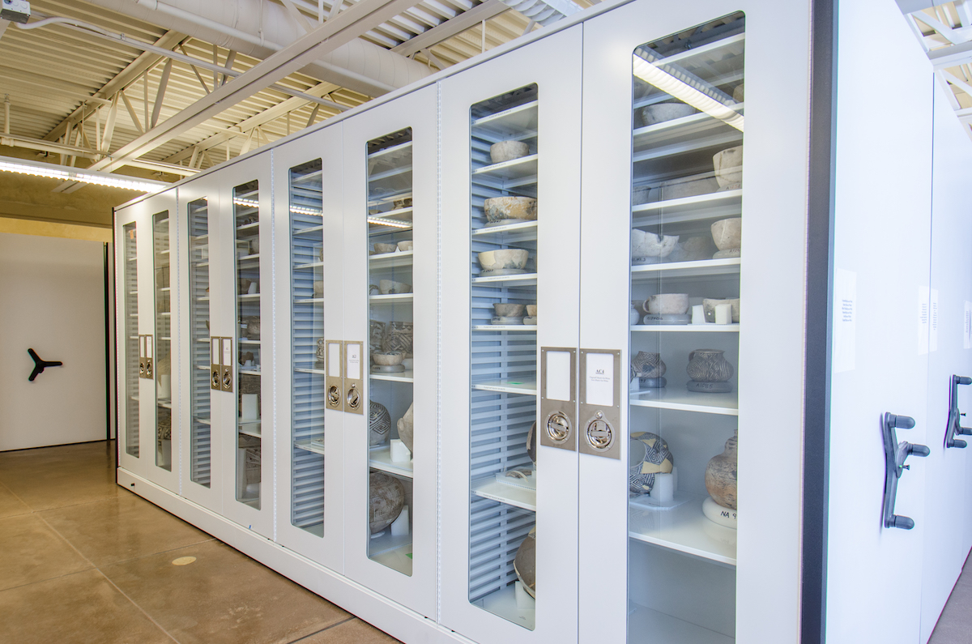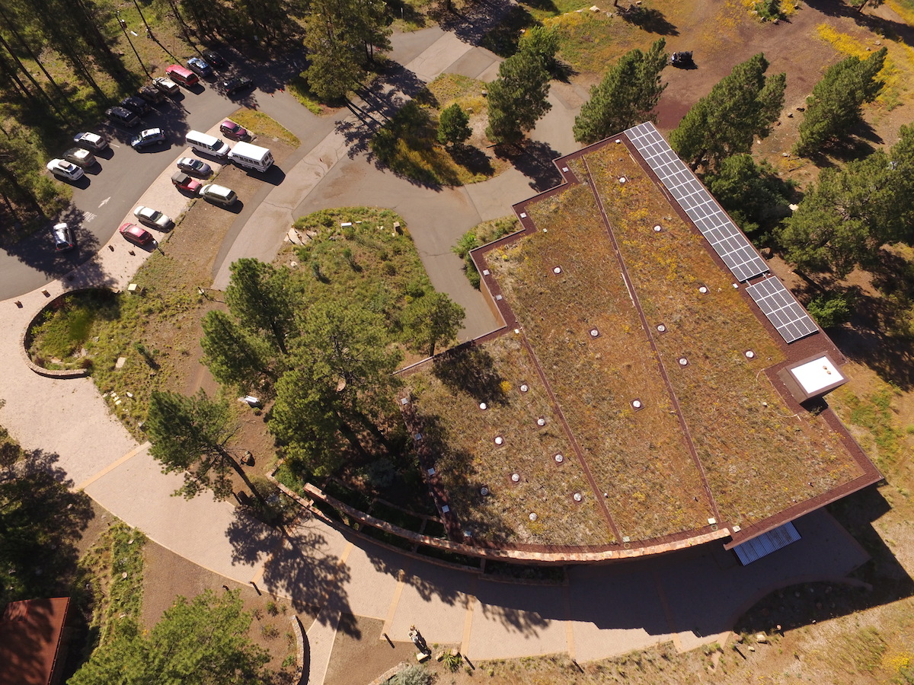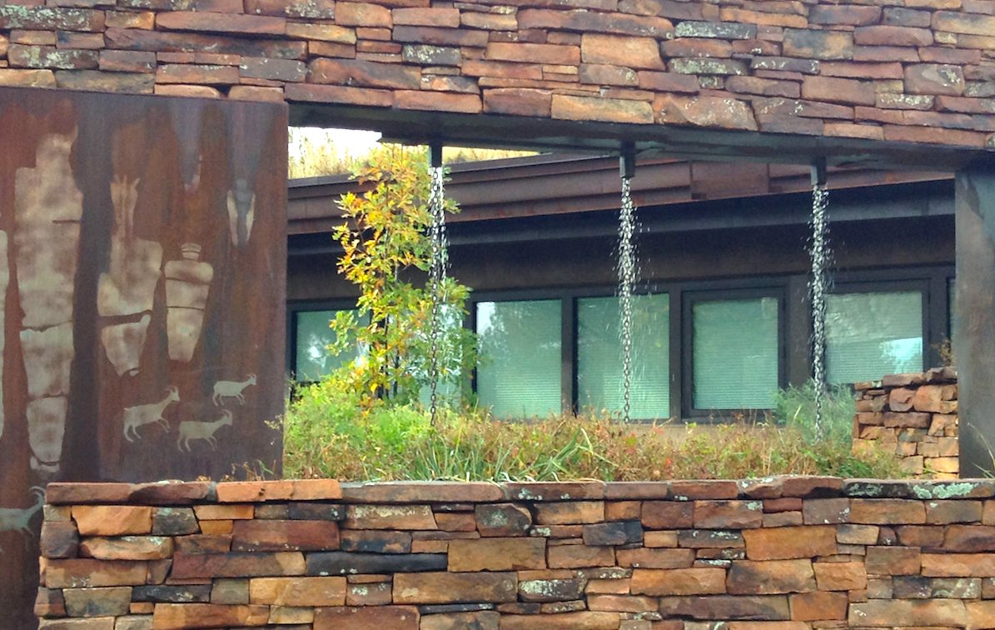
Easton Collection Center
Opened 2009
Collections are the core of a museum, so it’s fitting that the building that houses most of MNA’s collection is an architectural masterpiece combining the most advanced environmental design techniques with the worldviews of the region’s Native people. Dedicated in June 2009, the Easton Collection Center (ECC) is named in honor of the facility’s donors, Betsy and Harry Easton. The ECC provides a stable and secure environment for collections, with optimal ranges of temperature and humidity; a fire suppression system; protection from insect damage; and a high degree of security.
Built in consultation with a Native American Advisory Committee, the building faces East to greet the rising sun and has a curving shape to invoke the cycles of life. The building lobby captures dramatic views of the sacred San Francisco Peaks. A glazed solar aperture next to the main entry door casts rays from the rising sun onto the structure’s inner door on the vernal and autumnal equinoxes and marks the path between the summer and winter solstices on the inner wall of the building’s vestibule. The exterior landscape design consists of plants native to this region.
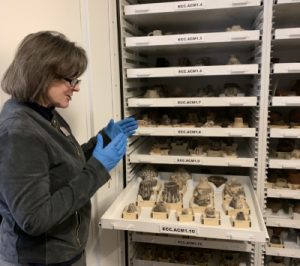 This 17,000 square foot building exceeds the U.S. Green Building Council’s Platinum Leadership in Energy and Environmental Design (LEED®) Certification requirements and was recognized by Engineering News Record as the Greenest Building in the country in 2009, the year it was built. The building’s orientation, thermal mass, highly insulated roof, UV filtered skylights, insulated windows, photovoltaic solar panels, and energy saving fixtures reduce the production of greenhouse gases. The building uses materials recycled from old buildings that were replaced. Where possible, the design team selected regionally manufactured materials to reduce transportation costs, including native Coconino sandstone and Douglas fir salvaged from trestles out of the Great Salt Lake in Utah. In parts of the building, the cellulose wall insulation is made from recycled newspapers, and paints and other materials are low in volatile organic compounds to improve indoor air quality.
This 17,000 square foot building exceeds the U.S. Green Building Council’s Platinum Leadership in Energy and Environmental Design (LEED®) Certification requirements and was recognized by Engineering News Record as the Greenest Building in the country in 2009, the year it was built. The building’s orientation, thermal mass, highly insulated roof, UV filtered skylights, insulated windows, photovoltaic solar panels, and energy saving fixtures reduce the production of greenhouse gases. The building uses materials recycled from old buildings that were replaced. Where possible, the design team selected regionally manufactured materials to reduce transportation costs, including native Coconino sandstone and Douglas fir salvaged from trestles out of the Great Salt Lake in Utah. In parts of the building, the cellulose wall insulation is made from recycled newspapers, and paints and other materials are low in volatile organic compounds to improve indoor air quality.
A living roof, planted with native vegetation, covers the entire main building area except the mechanical room and elevator shaft. Use of this approach significantly reduces temperature extremes at the roof surface, thereby reducing energy consumption and also extending the life of the roofing membrane. Precipitation absorption by the living roof also effectively eliminates stormwater runoff. Any excess water draining from the living roof is collected in a 22,000-gallon rain/snow water harvesting cistern system and recirculated back to the roof’s irrigation system.

