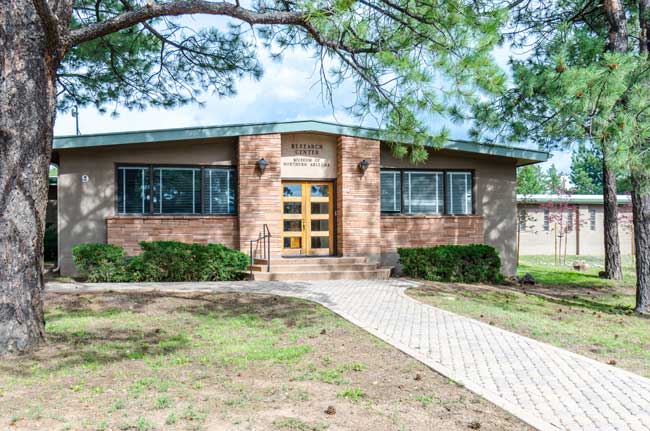

Research Center
MNA founders Dr. and Mrs. Colton purchased the land where the Research Center is located in 1927 and established Antelope Valley Ranch, a working dairy and farm. Crops included wheat, corn, potatoes, and hay. Structures were erected to support farm operations. After World War II, the Coltons ceased farm operations and donated some of the land to the Northern Arizona Society for Science and Art and began converting farm buildings into research offices, laboratory space, and collections housing for the ever-expanding museum. New buildings were also constructed. The conversion took years to achieve and by 1953 the Research Center was operational. MNA collections, research departments, and administration moved from the exhibit building to quarters at the Research Center.
The Coops on MNA’s Research campus are used as housing for interns, visiting scholars, and artists in residence. The coops consist of nine, single-room units and are located near a community kitchen and bathhouse.
Administration (9)
This structure was completed in fall 1953 to house the biology and anthropology collections, the library, laboratories, and offices. It was originally a 12,000 square foot building and has been expanded over the years.
Library (10)
The Harold S. Colton Memorial Library was part of the original Administration building; the 1972 addition doubled its size. The original library now houses the Katharine Bartlett Reading Room and book stacks.
Anthropology (11)
A wing was added to the administration building in 1963; it was built by US Geological Survey funds to house the astrogeology branch of USGS. The space was later turned over to the MNA Anthropology Department. The section where textiles are stored is part of the original Administration building. Another two rooms were added in 1961 and a metal structure was added later that is currently used for prehistoric ceramics and bulk archaeological storage.
Hilltop (12)
Built in 1927 as a four-room frame cottage for the farmer who leased the farm operations from Mary-Russell Ferrell Colton, it was renovated and enlarged several times. A bedroom and bath were added in 1960. It has housed MNA staff since it became part of the Research Center and is currently occupied by the Education Department.
Pearson Hall (34)
The cinderblock seminar hall room was built in 1955 and named for NASSA board member Gustaf A. Pearson. He was the Director of the US Forest Service Fort Valley Forest and Range Experiment Station. It was also used as a ballet studio in the 1980s. Today it is used for meetings and as a classroom.
The Brady Building (37)
This structure was built with National Science Foundation funds in 1966 and contains six offices, a conference room, dark room, vault, storage areas, study areas, and preparation rooms. It is named for longtime MNA geologist “Major” Lionel Brady and houses the Geology Department and collections.
The Powell Building (39)
Named for John Wesley Powell, this malpais structure, built in 1935, was originally two dairy barns for the Antelope Valley Ranch—one was a barn and the other a cooler. The floors had chipped cement to keep cows and calves from slipping and a walk-in cooler used for keeping dairy products. It was converted into offices and labs for geology and biology in 1945. The breezeway was built when the Research Center was created and had doors on either side to keep out winter weather. The Powell building was renovated in 2012 and it now used as lab and office space for MNA’s Department of Ecology and Conservation and the Springs Stewardship Institute (SSI).
